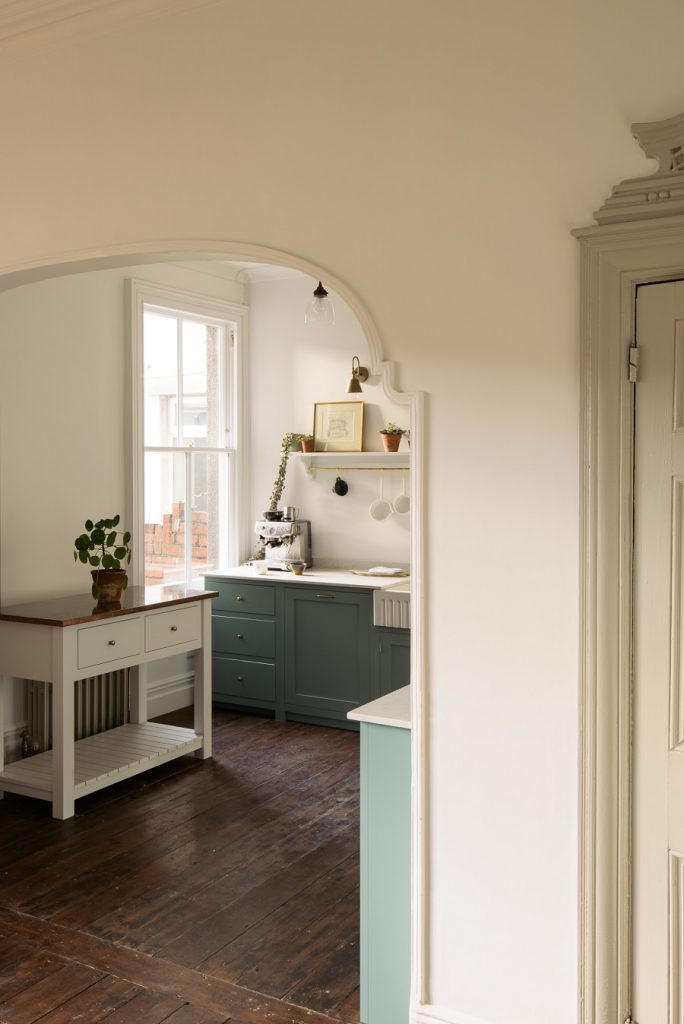I love a kitchen that doesn’t shout ‘I’m new!’ Installing an ultra modern kitchen into a period house can, and often does work with stunning results. But I’m more old-school. I think a kitchen should look as if it is original to the house. As if it’s always been there. And one that doesn’t look out of place when you peek through doorways from other more traditionally furnished rooms. Of course, I’m not completely in a time warp. I still want a kitchen to have modern appliances, the most up to date and time saving gadgets, and be easy to keep clean. I just prefer it when kitchen designers have shown restraint and worked with the house instead of against it. Which is why I’m showing you this deVOLkitchen today. It’s simple, it sits quietly in its Edwardian villa home, and it evokes a certain nostalgia too.
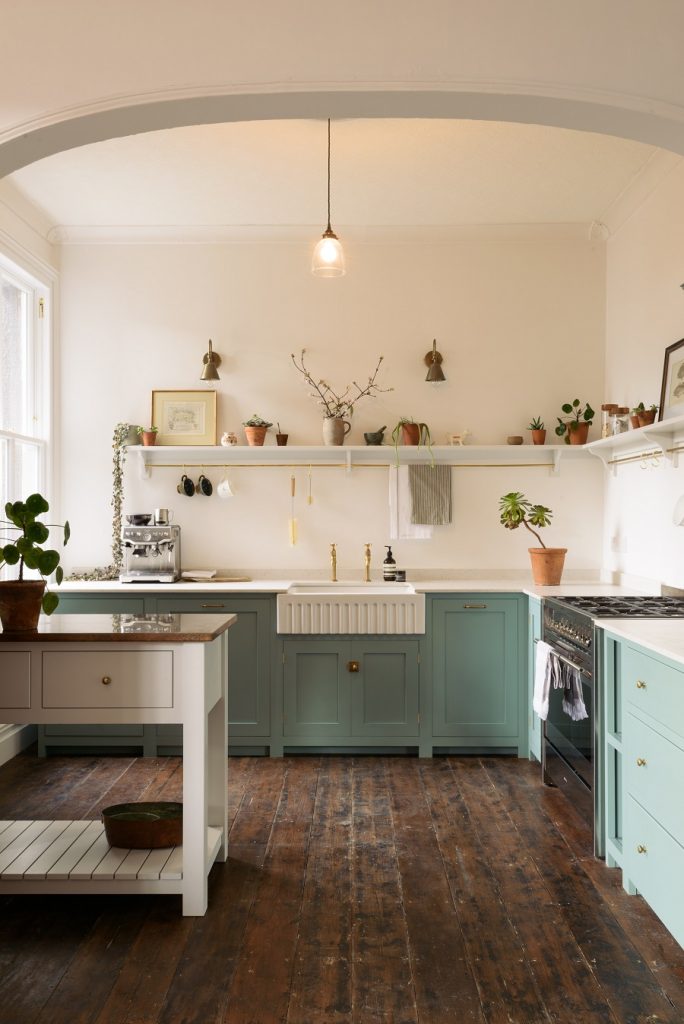
The rest of the house has been lovingly restored to how it might have been too. The kitchen flooring and doors are reclaimed but you wouldn’t know they weren’t original. So when choosing the kitchen cabinets the deVOL handmade English cupboards were the obvious choice. In fact, they were made for buildings like this. Homes full of history, with the tallest ceilings and the prettiest architectural features.
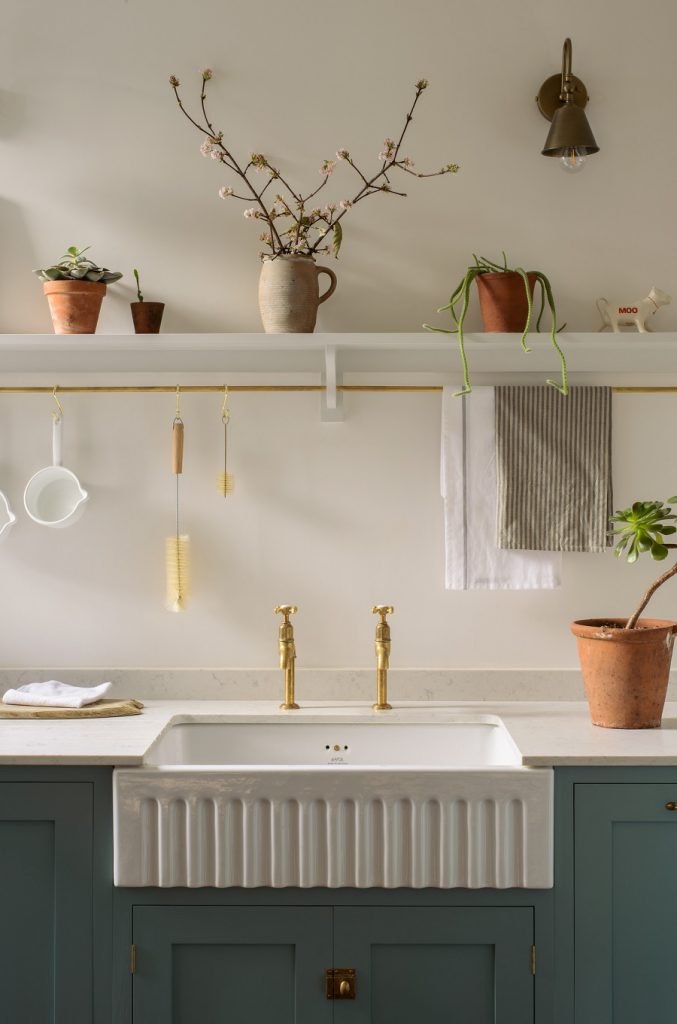
The cabinets are painted in Trinity Blue and topped with Silestone – a super practical and hard-wearing material and a great alternative if you don’t fancy putting up with all the disadvantages of natural marble.
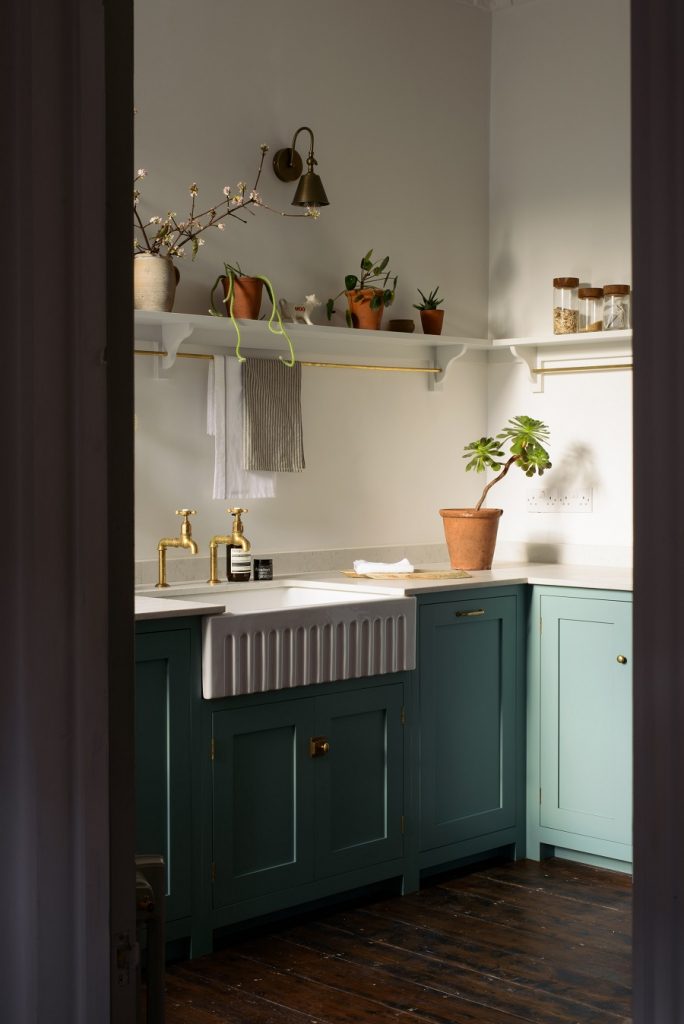
A butcher’s block painted in Damask with a bespoke copper worktop was a great addition. It provides extra preparation and storage but is much lighter and more elegant that a chunky island unit. More authentic too, and a great solution if you are working with a smaller kitchen.
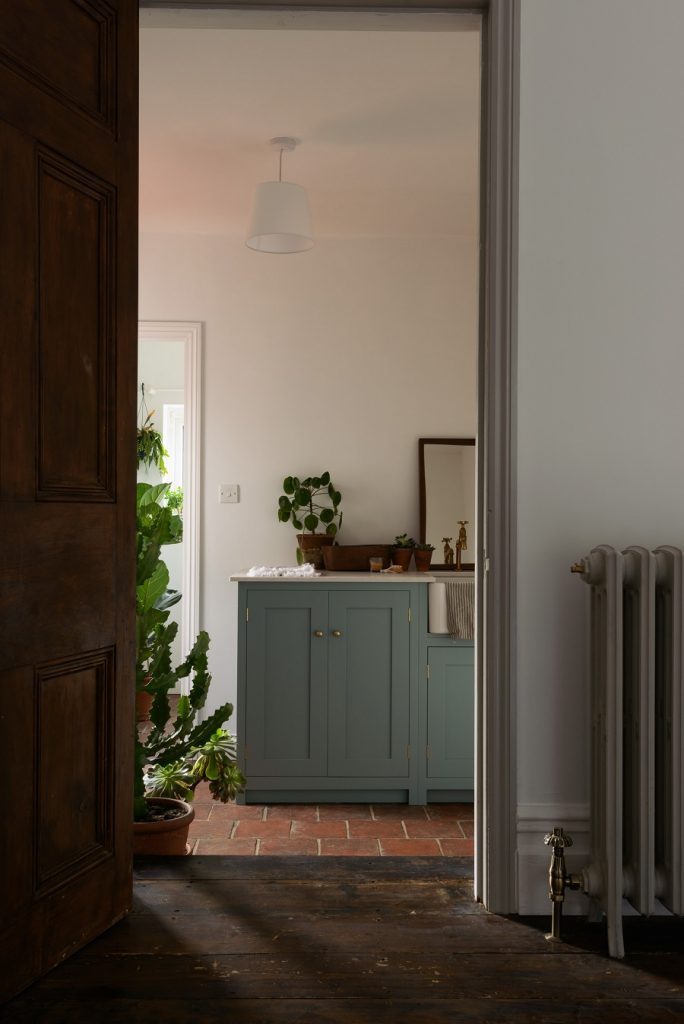
As always, the extra details are what makes this lovely design really work. The big fluted sinks, the brass taps and door furniture, and a couple of simple shaker shelves with brass hanging rails. Notice too the lack of wall tiles. They would have cluttered the space and added unnecessary detail.
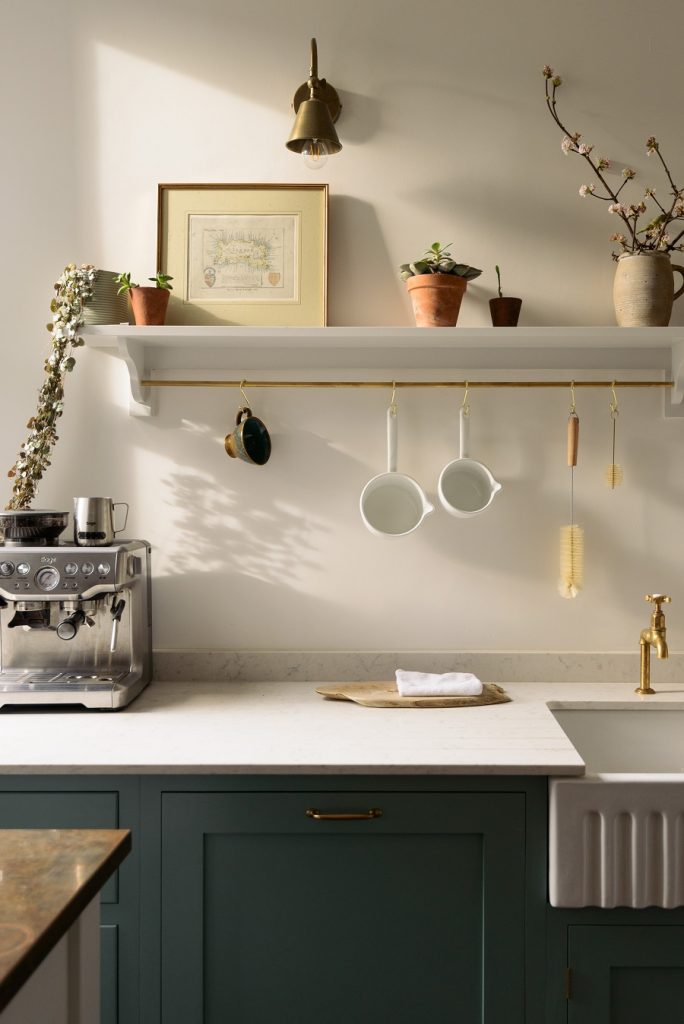
Through the lovely Edwardian arch is the dining and lounge room which is now home to a tall pantry cupboard and integrated fridge/freezer. It’s been furnished with a vintage dining table and a squashy velvet sofa making it a room to linger in, chat, dine, and be with friends and family.
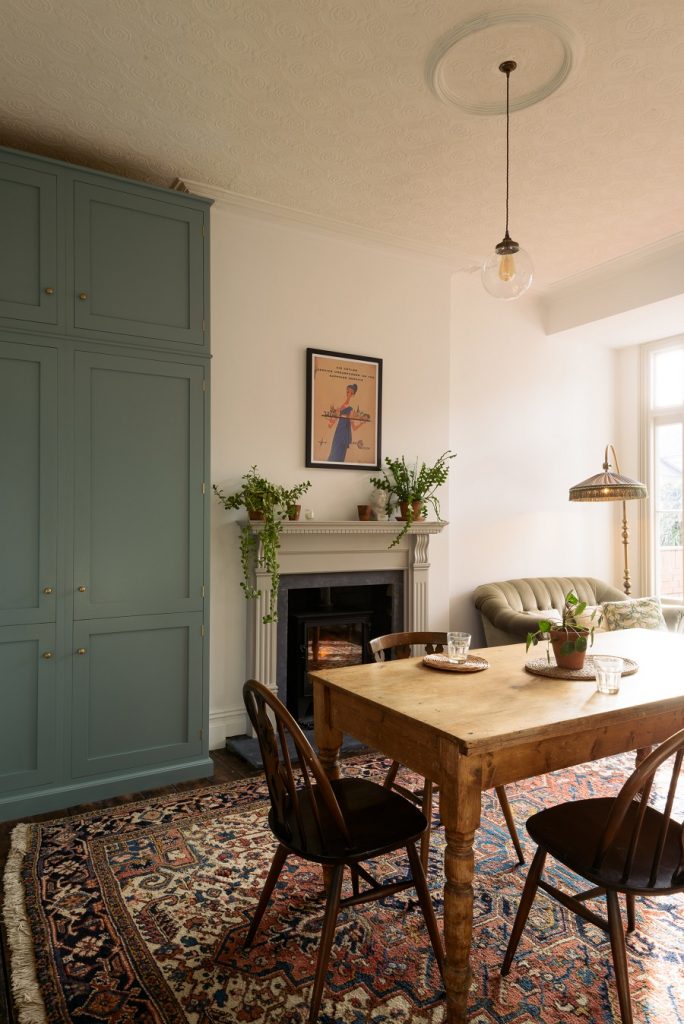
There’s also a separate scullery. Oh what bliss. And how tempted are some people to knock these out and make bigger more impersonal spaces. Planning consents granted of course. But no, in this house the scullery has the same blue cupboards, a simple white ceramic sink (as opposed to the fancy one in the kitchen), brass taps and a terracotta floor. A place so lovely it would make doing the washing up enjoyable.
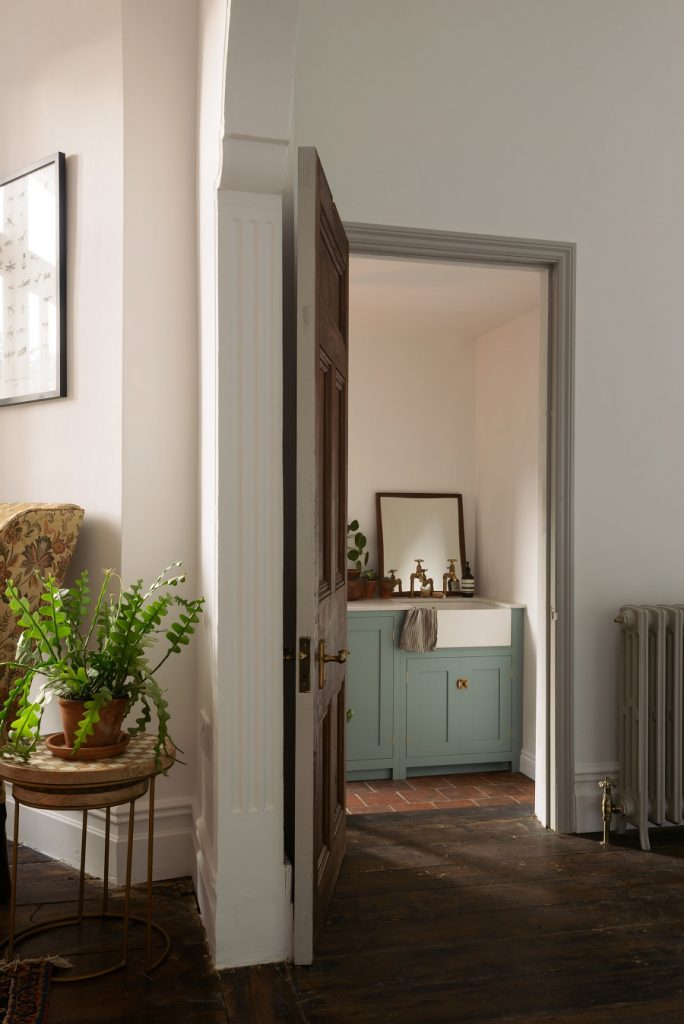
This home has got open plan living so right, each space flows so effortlessly into the next. This simple way of living in one space allows you to stay together whilst still doing your own thing.
